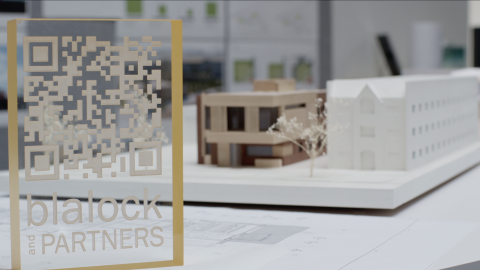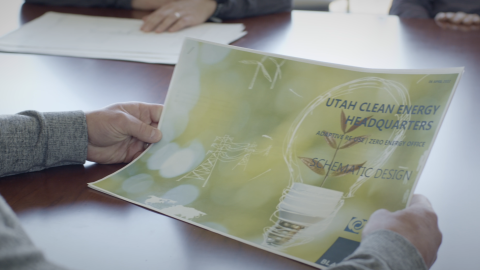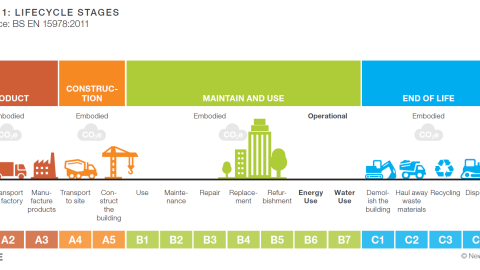We can have buildings that are comfortable, functional, even stylish, and thanks to smart design they can also be completely pollution-free! We found an architectural partner with a commitment to zero energy that had the skills to translate our multi-faceted vision into reality. Through multiple iterations, our architect refined the schematic design, renderings, and final plans to achieve zero energy while keeping the whole team tethered to the original vision.
Key Considerations for design and material choices
The Climate Innovation Center is a remodel by intention. Because we are remodeling an existing building, our architect was able to preserve and reuse a range of existing materials such as concrete, wood, steel trusses, and cinder block. What couldn’t be reused was recycled.
In addition to reuse, our design choices also incorporated low embodied carbon products. For example, heavy timber wood for framing and wall systems were chosen because of its low embodied carbon emissions compared to steel.

We needed more space for solar panels in order to power 100% of the building with on-site solar. Architects extended the second floor beyond the footprint of the building with a cantilever deck in order to maximize the roof area for the solar array.
‘Passive design’ is design that works with the local climate conditions to maintain a comfortable temperature in the home or building. Our site didn’t allow for full passive design strategies due to the building’s location and surrounding buildings, but we used passive design strategies to the greatest extent possible. These included passive solar heating and day lighting, passive shading, and passive ventilation to reduce the need for additional heating or cooling.
The architectural designs were repeatedly checked and informed by the energy model to ensure optimal energy performance.
Examples include window placement, window sizes and glass types, wall and insulation values, and potential building systems. A VRF system incorporating evaporative cooling and energy recovery ventilation was ultimately chosen to heat and cool the building based on feedback from the energy model.
This is a written document that details the requirements and goals of the building project and expectations for how it will be used and operated. This helps the design team know where the priorities are within the building project by outlining what targets the building wants to hit.
Our design features water-wise and native plants, and the mechanical and plumbing engineers were instructed to harvest a majority of rainwater that hits the building, directing it into landscaping.



Key Considerations
Assembling the right team with a proven track record
The architect we chose for the Climate Innovation Center had already completed two other net zero projects when we began working with them.
Prioritize the reuse of as many existing materials as possible
The Climate Innovation Center is a remodel by intention. Because we are remodeling an existing building, our aArchitect was able to preserve and reuse a range of existing materials such as concrete, wood, steel trusses, and cinder block. What couldn’t be reused was recycled.
Optimize the site potential
Architects extended the existing footprint of the building and extended the second floor in order to maximize the roof area for the solar array.
Use of Passive Design Strategies
‘Passive design’ is design that works with the local climate conditions to maintain a comfortable temperature in the home or building. Our architects used passive design strategies such as passive solar heating and day lighting, passive shading, and passive ventilation to reduce the need for additional heating or cooling at the Climate Innovation Center.
Cross-reference the design with the energy model
The architectural designs were repeatedly checked and informed by the energy model to ensure optimal energy performance. Examples include:
- All window placement, window sizes and glass types were vetted with the energy model.
- All of the wall and insulation values along with potential building systems went through energy modeling.
- A VRF system incorporating s evaporative cooling and energy recovery ventilation was ultimately chosen to heat and cool the building based on feedback from the energy model.
Use of mass timber for structural systems
Heavy timber wood for framing and wall systems was chosen because of its lower emission compared to steel.

Utilize an Owner Project Requirement Document
This is a written document that details the requirements and goals of the building project and expectations for how it will be used and operated. This helps the design team know where the priorities are within the building project by outlining what targets the building wants to hit.
Infuse sustainability into all decisions
Capitalize on sustainability in every decision. Everything from the bathroom tile, insulations, to the brick, are all guided by a criteria linked to sustainability goals.
Water conservation
Don’t overlook sustainable materials choices in the design phase
Material decisions made during the design process feed into the building’s carbon reduction.
Design to be sustainable and beautiful that compliments the surroundings
Net Zero buildings can be designed with a pleasing look. It is important to know they can be just as easy to operate and beautiful as a standard building.
TAKE THE NEXT STEP
White paper info can go here. Lorem ipsum dolor sit amet, consectetur adipiscing elit. Ut elit tellus, luctus nec ullamcorper mattis, pulvinar dapibus leo.
Resource info can go here. Lorem ipsum dolor sit amet, consectetur adipiscing elit. Ut elit tellus, luctus nec ullamcorper mattis, pulvinar dapibus leo.
White paper info can go here. Lorem ipsum dolor sit amet, consectetur adipiscing elit. Ut elit tellus, luctus nec ullamcorper mattis, pulvinar dapibus leo.
White paper info can go here. Lorem ipsum dolor sit amet, consectetur adipiscing elit. Ut elit tellus, luctus nec ullamcorper mattis, pulvinar dapibus leo.
Resource info can go here. Lorem ipsum dolor sit amet, consectetur adipiscing elit. Ut elit tellus, luctus nec ullamcorper mattis, pulvinar dapibus leo.
White paper info can go here. Lorem ipsum dolor sit amet, consectetur adipiscing elit. Ut elit tellus, luctus nec ullamcorper mattis, pulvinar dapibus leo.
Building Team for Step 2




