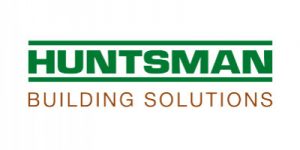Insulating and preventing air leakage from the building envelope (the roof, walls, windows, doors, foundation) can make or break not just a zero–energy building, but any energy efficient home or building. And the kicker is, even new homes and buildings constructed today are missing opportunities to insulate and prevent air leakage, unnecessarily wasting heated or cooled air. This translates to higher energy bills, more pollution, and excess strain on our utility system. We knew we needed to get this right in order to achieve Zero Energy at the Climate Innovation Center.
Key Considerations for building envelope, insulation, and air sealing
Our building envelope commissioning (BECx) agent utilized all the tricks of the trade to ensure the Climate Innovation Center stays comfortable all year and doesn’t lose any heated or cooled air through the building envelope. They oversaw and monitored the design, installation and construction, and testing of all aspects related to the building envelope of our project.
The Climate Innovation Center is insulated from the bottom up, starting with our concrete slab and slab edge, then up to the interior walls, exterior walls, and roof. We worked with our energy modeler to assess the energy savings from varying R-values of insulation as well as what R-values to use in specific locations. For example, we specified R-28 for the wall assembly (through a combination of interior spray foam and exterior rigid insulation) and R-36 for the roof insulation. These R-values were selected based on the energy model to optimize energy performance and construction costs.
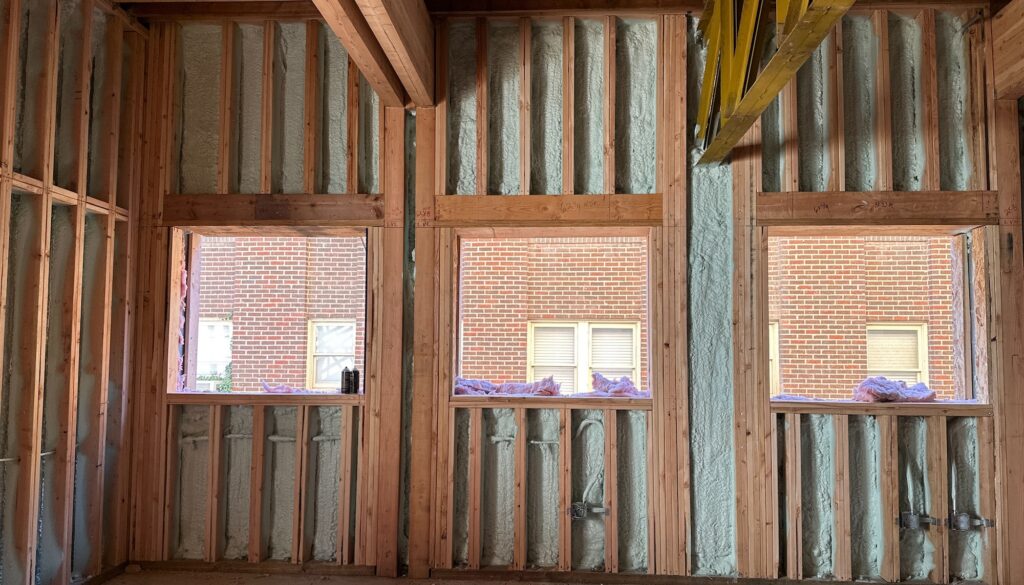
To meet our very low air leakage target of 0.1/cfm/ft2 @ 75pa, we followed detailed guidance from our building envelope commissioning agent for installing air and water vapor barriers (and other materials) within the wall assembly. As a result, our building will be so airtight that we also included mechanical ventilation with an energy recovery ventilator (ERV) as a part of the HVAC system. This ensures that the Climate Innovation Center has a ready supply of fresh air in the most energy efficient way possible.
If using spray foam, it is critical to select a spray foam that doesn’t use a hydrofluorocarbon (HFC) gas as a blowing agent. HFCs have a very high global warming potential (GWP), which is up to 10,000 times more effective at trapping heat in the atmosphere than CO2. Instead, we selected HEATLOK HFO, a closed-cell spray foam that uses hydrofluoroolefin (HFO) as a blowing agent, which has a GWP of around 1 – much lower than industry standard spray foams that use HFCs.
Thermal bridging is the process of heat loss or gain through building envelope components, such as framing, exterior finishes, and fasteners. In order to avoid thermal bridging, our BECx agent provided expert guidance about key design, product selection, and construction steps for our project.
For example, we utilized continuous spray foam insulation on the interior side of the walls, in conjunction with continuous exterior insulation. The combination of a high insulation value and a full separation of interior and exterior components significantly reduced thermal transfer through the wall. The exterior insulation was attached using an adhesive to avoid thermal bridging at metal fasteners, and the brick cladding was installed using a thermally-broken attachment system.
High efficiency windows were selected that include a thermal break between metal and glass components, reducing energy loss through the framing. At the roof level, continuous insulation above a mass-timber deck provides an excellent reduction in thermal transfer as compared to a traditional truss and blown insulation approach.
One goal of our building was to connect the indoors with the outdoors. We accomplished this using operable windows and a large folding glass door that connects our large conference room to our outdoor terrace.
Folding glass doors create a prime opportunity for air leakage and heat loss/gain, so we specified a high-performance airtight glass folding door that was tested to meet our standards for airtight construction.
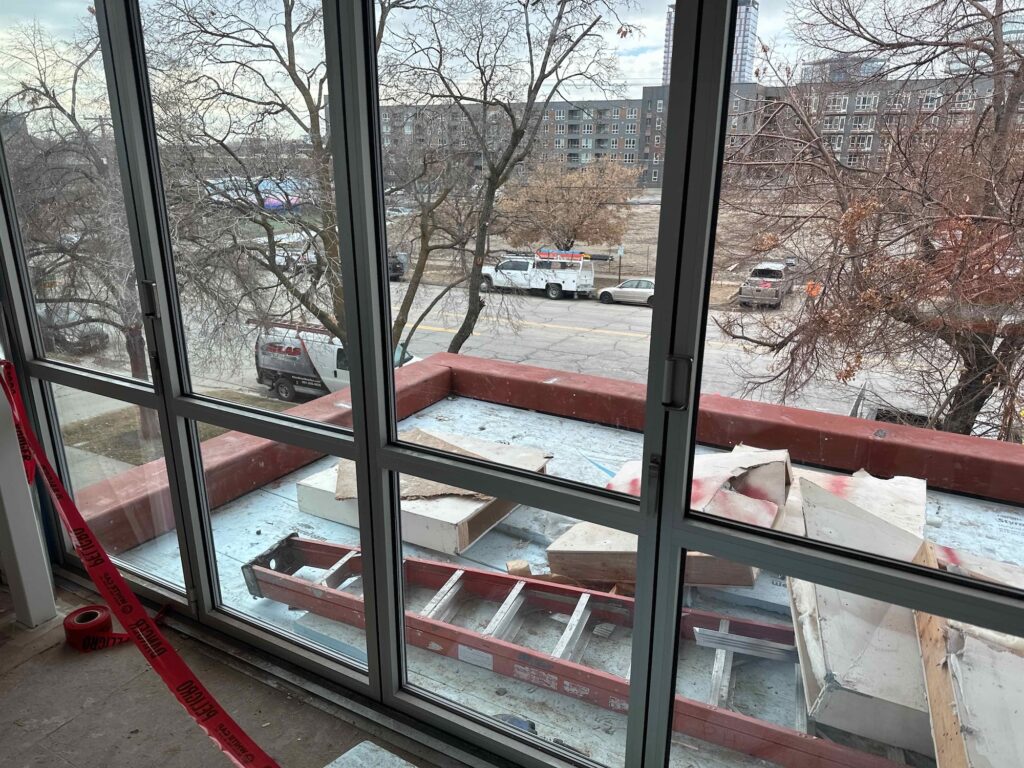
It was essential to validate that key building envelope components were installed correctly to meet our building’s airtight construction target. To ensure this, our BECx agent observed and conducted several water and air leakage tests on the Climate Innovation Center.
The tests included a flood test on the outdoor terrace, window leakage tests, and a whole building air leakage test. Before the testing took place, our BECx performed site visits and provided reports along the way to advise on correct construction/installation on various elements of the building envelope.
We also communicated to the general contractor and subcontractors that our building would be subjected to testing to encourage/motivate correct construction of the many, many elements of the building envelope.
Tax Incentive: 179D Energy Efficient Commercial Building Tax Deduction.
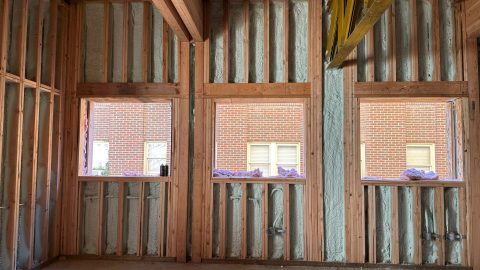
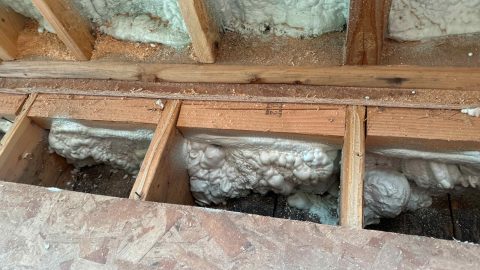
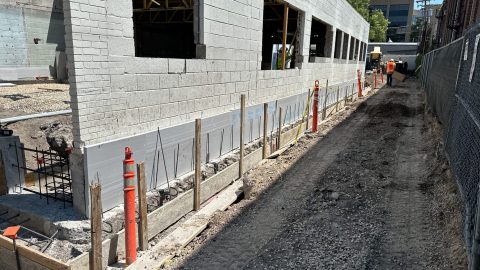
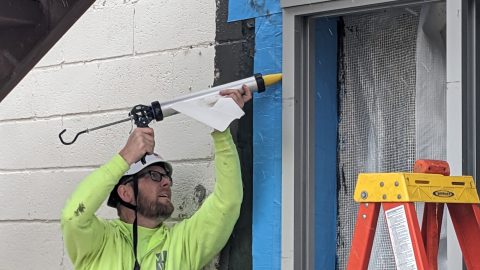
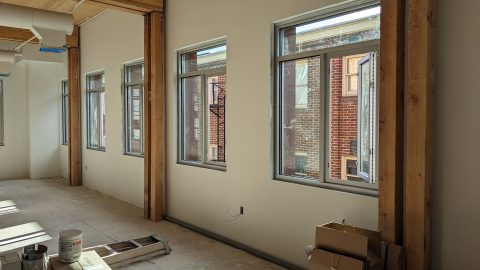
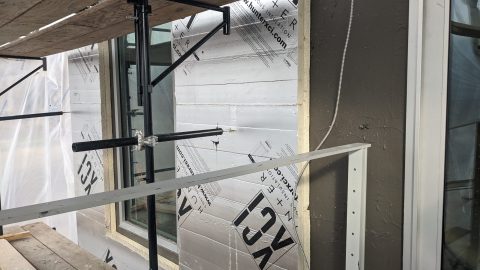
Building Team for Step 4
